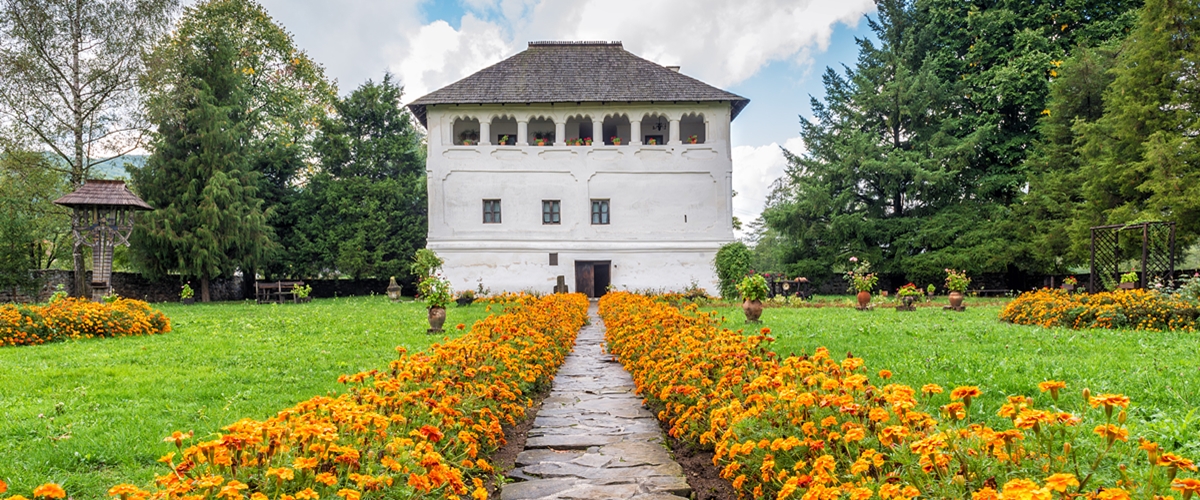Kulas
Kula, which is now part of a wide, yet forgotten, architectural project covering the East-European cultural realm, is a sort of building that will be encountered almost everywhere in the Balkan Peninsula, and mostly in Serbia, Albania, Bulgaria and Macedonia. Kulas were also built North of the Danube, in Romania, more specifically in the historical provinces of Oltenia and Western Muntenia (Southern Romania).
"Kula" is the Turkish word for "tower". In the Romanian architecture, Kula is a fortified two/three-storey-building of a compact and simple shape and sizing, having a square or rectangular cross-section, which was used for defence, observation, distress signalling and residential purposes.
The first kulas were built in the late 17th/early 18th century, because small boyars who were living in rural areas needed protection against the looming threats of the Pashas who were forcefully ruling the provinces South of the Danube, since the Ottoman domination had become cumbersome, and the authority of the Romanian country rulers was quite frail. Broadly speaking, kulas were built during the 40 ruling periods that Phanariot princes covered as governors of Wallachia (today's Southern Romania). However, the role and appearance of kulas were anticipated by the design of the mansions that boyars had built before the Phanariot era. The most recent kulas were built in the early 19th century.
Kulas were built in strategic areas, mostly in highlands just outside rural communities; the inhabitants of kulas were supposed to have some sort of a visual contact with other kulas, so that could send distress signals to each other. But kulas were also built in lower areas too, even in some areas near Bucharest; yet these lowland kulas, far less numerous than the highland ones, have disappeared.
Kulas are thick-walled stone or brick masonry towers, with small windows and embrasures (ramparts). Ground-floor doors are solidly reinforced. Hiding places can often be found inside the kulas. The ground-floor was always used for storage, whereas the upper floors were used for residential purposes. The stairs connecting the floors were always well protected and built in the central area of the kula. Kulas took over a number of elements from the Romanian architecture, such as the rooftop pavilion and veranda that accommodated the guards and improved the residential comfort of the whole building.
Along the centuries, the embrasures and ramparts were turned into windows and passageways, whereas the defence kulas were turned into residential buildings. In the second part of the 19th century, some kulas were modified, modernised and even incorporated in larger boyars' mansions.
Several historical kulas have survived the centuries in counties Gorj, Mehedinti, Valcea, Dolj, Olt, Arges and Teleorman (all in the south of the country). Some of these kulas have been preserved well and are still used by their public or private owners. Unfortunately, other kulas have been abandoned and are now in bad condition; some of them are expected to collapse. Some kulas, which are quite representative for this type of architecture, have been restored properly and are now correctly showcased and used; they are now part of the museums in Valcea county (Maldaresti – Duca and Greceanu kulas, the kula of Bujoreni , Curtisoara – Cornoi and Tatarascu kulas), and Argeş county (Mioveni Ethnography Museum – Racovita kula).




.png)



